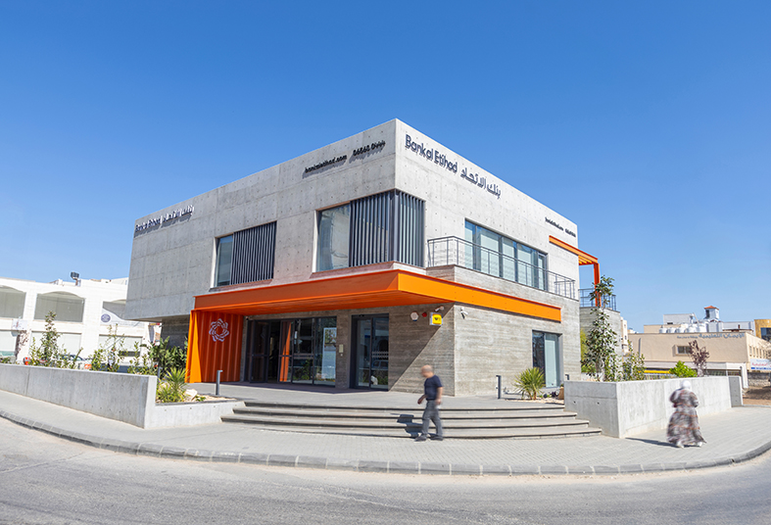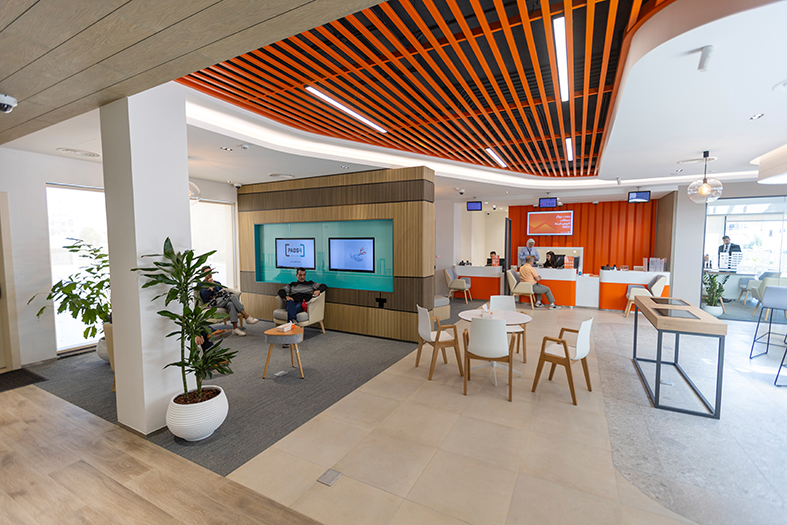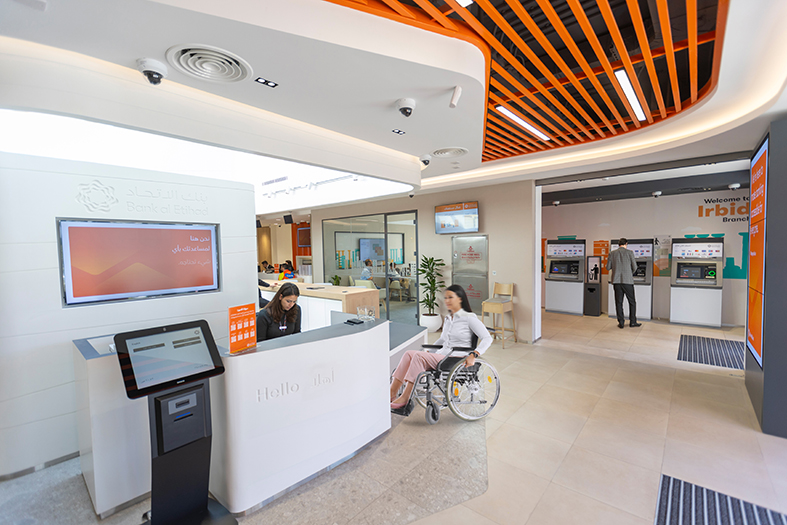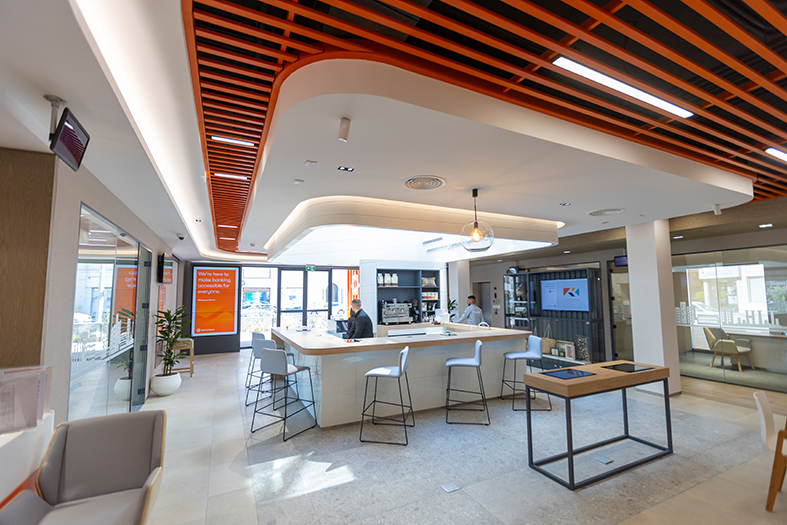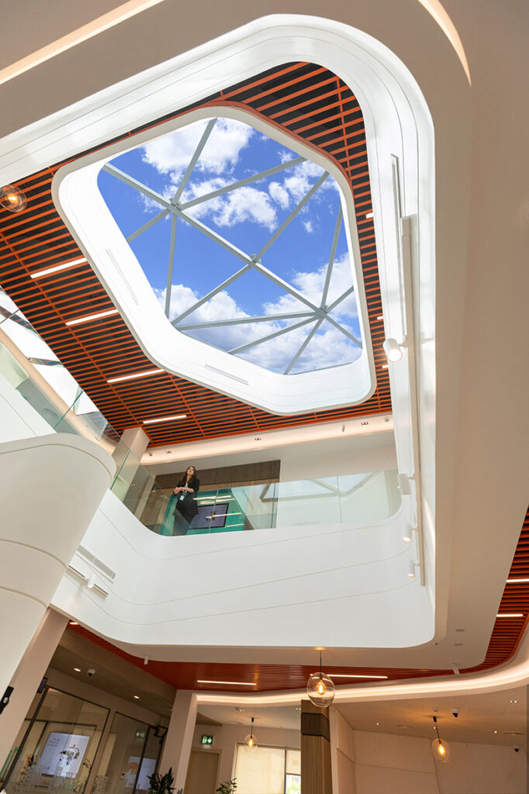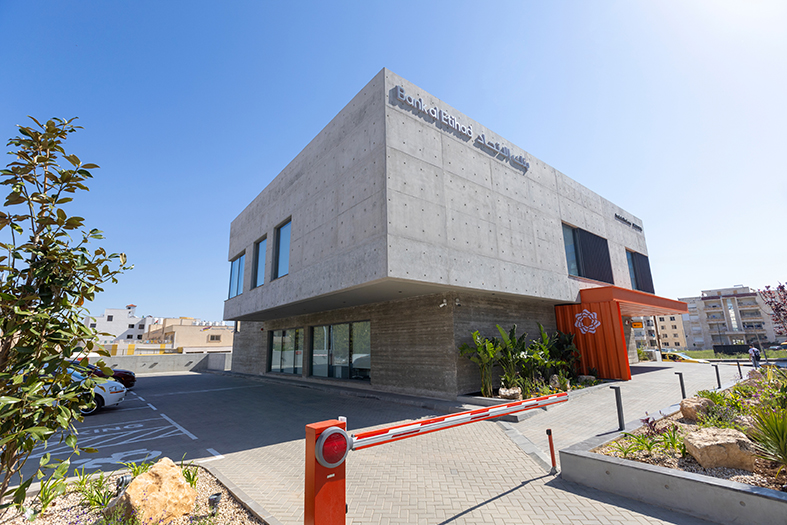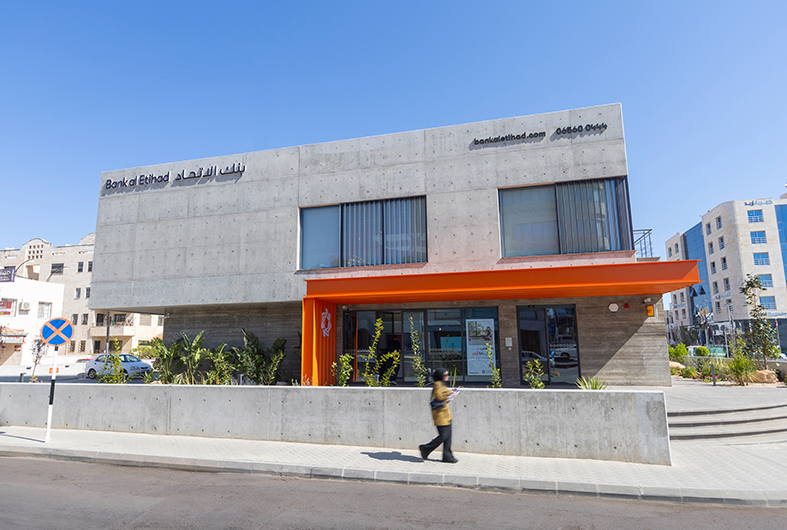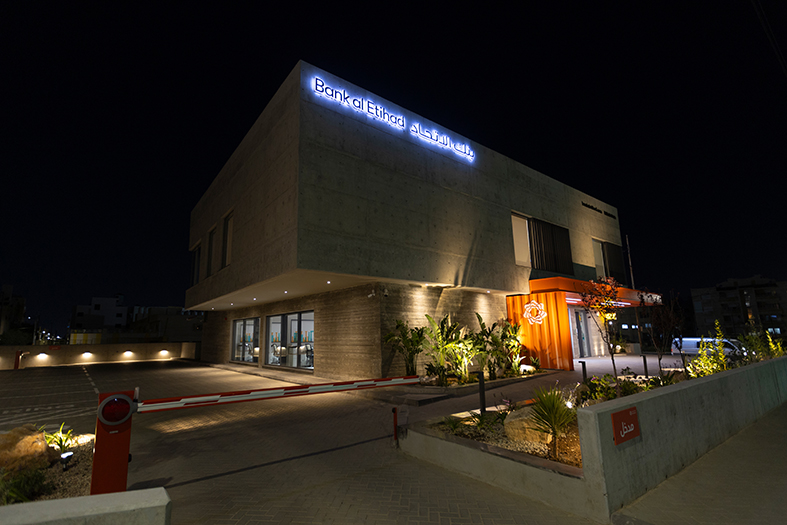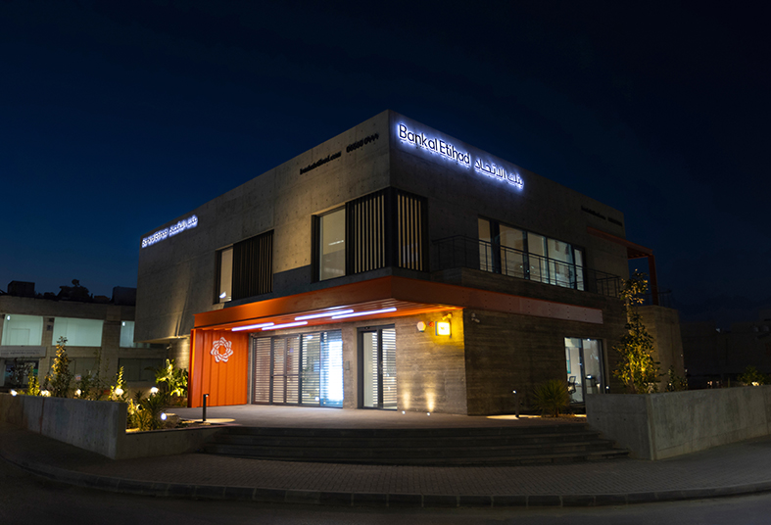BAE: Irbid Branch, Irbid City, Jordan
Our latest project for BAE’s retail network expansion into key cities and towns in Jordan allowed us to design two stand-alone branches from the ground up.
Our thanks to BAE and everyone who worked on the project, it’s been a long one-year journey to completion.
The brief was to establish an easily identifiable architectural language adaptable across various sites while sympathetic to the local vernacular.
Both branches comprised over two floors of retail space and basement parking for staff Ground and first floors relate to a central void for natural light and create a dynamic interior that contrasts with the simple architectural forms.
- Location: Feras Al-Ailouni Street, Irbid City
- Implementation: DARB and EUBC, Jordan
- Digital implementation: AVXAV
- Video & Photography: Zaid Taha
- Retail Floor area: 717 sqm (G & First) 364 sqm (Basement)
- Completion: March 2024
